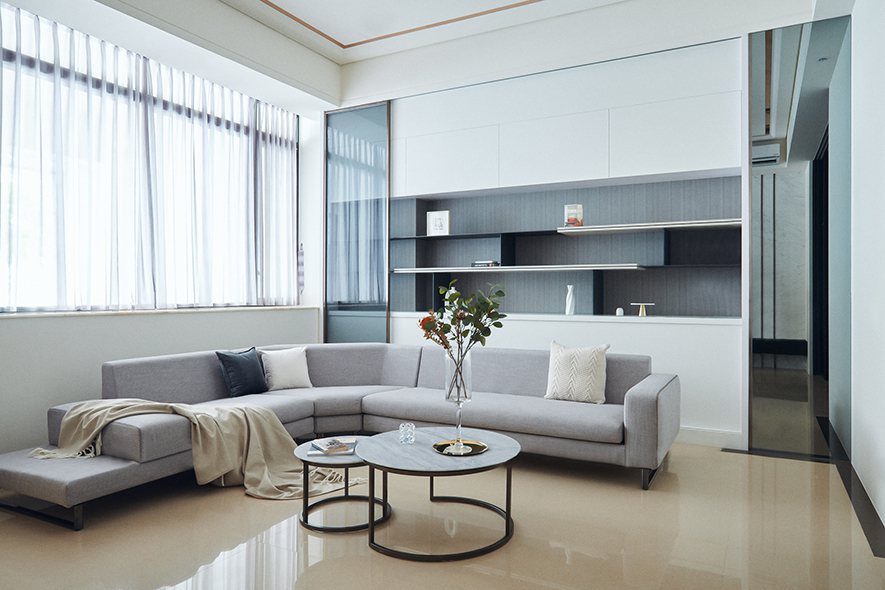襯心潤色醞卓藝 漫漫恬境秉興遊

【本文由OPEN編輯部撰寫】
設計概念 Design Concept
沉穩寧靜的灰階,相偕溫潤的莫蘭迪色系,於眼前輕施一片柔和淡彩,既呈現繽紛童趣的畫面,亦不失優雅調性,搭襯天壁間閃爍的鍍鈦金屬光澤,點亮迷人的時尚居家風景。
以簡約風格為設計核心,喬藝設計 王沁淩 設計總監 攜手一家五口,共同研擬夢想生活的樣貌,在這座透天宅邸中,規劃開放式公領域,接待親友熱鬧聚會,並融匯孩童喜愛的粉、綠色彩,挑選特色軟裝、打造專屬臥室,使每位家庭成員,皆可擁有與自己心神契合的歸屬境地。
The calm and tranquil gray tone complements the warm Morandi color palette, artfully presenting the appealing pastel colors. The chosen color schemes pleasantly result in lively childlike scenes and manifest elegant features. Moreover, decorating the ceiling and walls with glossy titanium-plated features; splendidly highlights the gorgeous, fashionable, homey circumstance.
Centralize the design ideas with minimalist style; Chiauyi Interior Decoration Design design director Linda Wang works together with the family of five to plan their dreamy home. Set up open-patterned public areas to welcome relatives and friends to gather happily. Furthermore, adopt children's favorite pastel pink and green colors, and select featured furnishings to create unique bedrooms respectively, making each family member owns an exceptional space that is in tune with their desires.
設計手法 Design Techniques
開放空間 喜迎親友
Open-patterned, inviting spaces
一樓客、餐廳之間,以灰玻推拉門取代隔牆,不僅兼具阻隔油煙、節省冷氣空調之效,因應屋主一家好客的性格,門片敞開時,更可容納二、三十人聚會;餐廚區中央的餐桌旁,則增設一座中島,擴大烹飪場域與機能,讓孩童邀請友人至家中手作餐點,同享烘焙樂趣。
Set a gray-tinted glass sliding door to serve as the partition wall between the living room and the dining room on the first floor, effectively blocking cooking oil fume and saving energy. While opening the door, the joined space can accept 20 to 30 people, perfectly satisfying the hospitable family. Additionally, set a functional kitchen island adjacent to the dining table to expand the meal preparation space, allowing children to invite friends home and enjoy baking together.
簡約時尚 充足收納
Minimalist, trendy, functional layouts
全屋摒除過多裝潢,採用色塊、紋理單純的硬裝,圍塑業主嚮往的簡約生活風貌,並於天花板及牆面,嵌入鍍鈦金屬線條,局部搭配烤漆,於細節勾勒質感十足的時尚格調;為了使純粹美景長伴一家五口,主臥與次臥皆善用空間,分別增設衣帽間及大型衣櫃,收納衣物、生活用品,便於維持居家環境整潔。
Get rid of excessive decoration and take advantage of pastel-colored and plain-textured interior finishes to achieve the minimalist lifestyle that meets the family's aspirations. Embed titanium-plated strips and partially varnish baking finish on the ceiling and walls brilliantly carry out the ultramodern style via the details. In addition, make good use of the awkward spaces to set a walk-in closet and large wardrobes in the main room and secondary bedrooms to store clothes and daily necessities and successfully keep clutter-free situations.
色彩點綴 童趣十足
Colorful, childlike color schemes
因應餐廳的餐桌兼作孩童書桌用途,特別挑選活潑的米色與暖橘餐椅,搭襯流理台前的淺綠烤漆玻璃牆,讓年幼的小兒子,在繽紛景色與父母的陪同下閱讀學習;位於三樓的兩間女兒房,則依循其各自喜好,分作柔和的莫蘭迪粉、綠色,和諧呼應公領域的灰調軟裝,並展現與年齡相符的輕盈恬美。
The dining table also serves as a study desk. Thereupon, especially select warm beige and vivid orange dining chairs and mount light green baking finish glass backsplash, accompany the young son to read and study with parents in the colorful surrounding. Arrange the two daughters' bedrooms on the third floor and adopt pastel pink and green Morandi color schemes to meet their individual preferences; meantime, revealing the delightfulness and sweetness consistent with their age.


客、餐廳
Living-Dining Rooms
客廳的銀狐大理石電視牆,內嵌兩道鍍鈦金屬線條,為其清新紋理注入細膩光澤,造型樸實的灰色沙發和茶几,則契合全屋的簡雅調性,其後方展示櫃,另加裝一面活動式灰玻門片,與同材質的餐廳推拉門遙相對應,呈現半通透的視覺效果,一同豐富淨白空間的層次感。
Embed two titanium-plated lines into the Ariston Kalliston marble TV wall, adding a delicate luster to its fresh texture. Then, arrange simple grey sectional sofas and a stylish coffee table perfectly agree with the pared-down form and elegant tone of the whole house. Erect a detachable gray-tinted glass door to the display cabinet behind the sofa, dimly creating a transparent visual effect. Moreover, it works in concert with the sliding door of the dining room through identical materials and enhances the layering features of the clean, white space together.

主臥
Master Bedroom
主臥的淺色軟裝,與深木色地坪相互調和,配飾床頭調性穩重的灰色壁布,共組一室溫和的中性色彩,於側牆衣帽間的暖光照拂下,形塑舒適的就寢氛圍;床鋪與落地窗之間,另預留空間作閱讀區,供業主夫妻閒暇時休憩,或步至一旁的戶外露台啜飲咖啡,共享兩人時光。
The light-colored furnishings in the master bedroom harmonize with the dark wood flooring and finish the wall behind the bed with a calm gray wall covering, ingeniously adopting the mild neutral color schemes to bring about a comfortable sleeping atmosphere. Leave a space between the bed and the French window to utilize as a reading area; moreover, decorate the outdoor balcony so that the householders can enjoy sipping coffee and relaxing in their leisure time.


次臥
Secondary Bedrooms
分屬一對女兒的兩間次臥,依循二人各自的喜好,於一間臥室採用淺色木紋,佐以其鍾愛的莫蘭迪綠,形塑獨特個性;另一房則施以柔和粉色,且梳妝台、櫃體與衣櫥把手,皆訂製為圓弧造型,並於床背板勾畫鍍鈦金屬線條,使全室溢散浪漫精緻的少女情懷。
Carefully design the secondary bedrooms to meet the two daughters' distinct preferences. One of the bedrooms exploits balmy wooden veneers and finishes with her favorite Morandi green tinge, successfully revealing the exclusive personality. The other room applies a pastel pink hue and shapes the wall-mounted vanity table, the suspended shelf, and the cabinet handles with arc patterns. Furthermore, outline titanium-plated sheeny lines on the wall behind the bed, brilliantly resulting in a romantic, exquisite feminine ambiance.
項目資訊
案名:藝・漫遊
項目類型:別墅
項目地址:南投草屯
設計團隊:喬藝設計
項目坪數:80坪
主要建材:鐵件、大理石、鍍鈦金屬、烤漆、實木貼皮、灰鏡、系統櫃


OPEN Design
在眾多媒體的年代,OPEN Design 將更專注於合作,活動,整合,以及傳遞國際趨勢跟新知給使用者,透過深入與閱讀,透過購買與收藏,我們希望 OPEN Design 的使用者,更關心臺灣的在地文化,也更願意打開心胸,閱讀整個地球村最好的設計,最棒的人,最感動的故事。
































FB留言