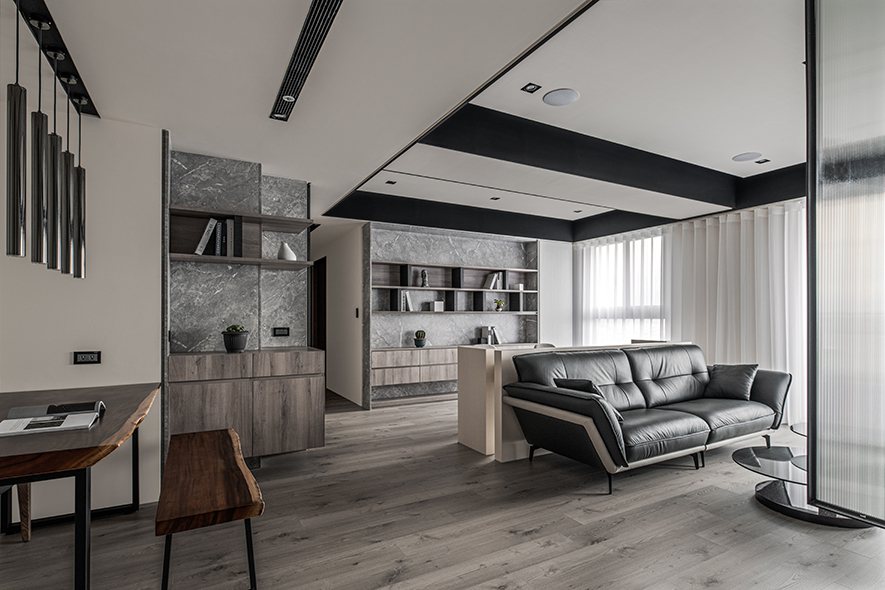緻墨撇捺挑勾縱橫 純白時尚點染暄和

【本文由OPEN編輯部撰寫】
設計概念 Design Concept
濃重的墨色縱橫於純白之間,一撇一捺,清晰勾畫出深邃的天際界線,搭襯沉穩的灰調石紋於立面鋪展,輔以溫潤木質調和色彩,在金屬燈飾的綴點下,低調煥發優雅的時尚格調。
依循業主考量,崢嶸設計 廖崢、廖嶸 設計師 置入輕盈的玻璃屏風與鏤空櫃體,兼顧設計美感與隱私性,從而巧妙化解風水疑慮,賦予未來生活順遂美好的期許;宅邸內則重劃隔間及廊道立面,同時增添轉角處的收納應用,細膩打造視野整潔且機能便利的質感家宅。
The deep, vivid ink color complements the clean white hue vertically and horizontally, shaping clear spatial boundaries. Then, coupled with stable, gray marbling walls, balmy timber elements, and glossy decorative light fixtures understatedly manifest an elegant fashion style.
C. J. HOUSE DESIGN designers Cheng Liao and Jung Liao set up a lightweight figured glass screen and the chase cabinetry, which achieve aesthetics and privacy features. Also, skillfully resolving the homeowners' concerns about geomancy taboo and fulfilling their expectations for a better, joyful life. Re-configure the layouts and corridors, and add storage settings at the corner, brilliantly creating a delicate home possesses clean and tidy views and convenient functionality.
設計手法 Design Techniques
墨色縱橫 演繹時空推移
Geometrical and irregular features imply the passages of time
客廳與書房的天花板,施作純白水泥漆搭配墨色滾邊,充分緩解橫梁沉重感,同時無形界定下方區域;與之鮮明的線條呼應,一旁玄關、餐廳至私領域外的廊道上方,嵌入長短不一的黑色燈溝,藉其前後錯落的排列方式,抽象表達時光流動的意象,恰與空間由外而內的推進感受相互對照。
Paint the tray ceilings in the living room and the study with pure white cement and frame with an inky tinge, successfully weakening the bulky feeling of the crossbeam and scoping the functional areas below. Furthermore, embed differing length black illumination notches above the walkway at the foyer, and the corridor outside the private domains, which agree with the clear linear patterns and abstractly indicate the image of the flowing time through the irregular arrangement.
豐富紋理 多元情境機能
Rich-textured materials and multi-functioned layouts
此案使用多種不同花色的系統板,於簡雅的黑白基調中,鋪設灰色石紋立面,並疊加柔和的木紋櫃體,豐富畫面的紋理表情,進而點綴亮面金屬直筒吊燈,自細節帶出高貴時尚氣息,與建案大廳的材質、色系裡外呼應;考量業主喜愛的風格多元,其中一間臥房,改以榻榻米佈置為簡約的日式和室,且具備泡茶休憩、接待客人留宿與收納等用途,完美平衡美學與實用性。
Exploit multi-colored system panels to finish this project. Set up gray marble-veined walls and gentle wooden cabinets agreeably add rich-textured settings to an otherwise simple black-and-white base tone. Moreover, install glossy metallic cylinder pendant lights to bring a high-end, stylish charm and brilliantly correlate to the selected materials and color schemes in the building hall. To meet the householders' diverse favored styles, we plan a simple Japanese-style room with a tatami arrangement, with the functions of making tea, unwinding, and receiving guests to stay overnight, perfectly balancing aesthetics and practicality.
重視風水 完整善用空間
Value geomancy taboos; ingeniously make full use of the spaces
回應屋主對風水的重視,玄關正面以長虹玻璃屏風化解穿堂煞,側邊則規劃高鞋櫃,部分遮擋後方餐桌,維護用餐時的隱私性;為了使家宅的空間利用更加完整,將原先內縮的廚房隔間外推,除了加裝阻隔油煙的鋁框玻璃門,更與鄰近的廊道立面對齊,並於轉角處增添收納層板與櫃體,便利居家生活。
Because the homeowner pays attention to the geomancy taboos, we utilize figured glass to set a screen in the foyer, ingeniously solving the worry of an evil hallway. In addition, set up a large shoe cabinet that slightly screens the dining area at the rear and holds privacy when having meals. To maximize utilized the home spaces, we expanded the original kitchen outward and equipped an aluminum-framed glass door to block the cooking oil fume. And set wall-mounted shelves and storage cabinets in the corner to satisfy the living needs.

玄關
Entryway foyer
入口前方,輕盈地懸吊一面長虹玻璃屏風,兼顧風水考量與光影流動;左手邊的高鞋櫃,以局部鏤空設計增添畫面趣味,同時營造視覺穿透感,搭配與後方餐廳同款的長筒燈照明,讓空間內外更具連結性。
At the entrance, hang a suspended screen with figured glass, skillfully solve geomancy taboo and introduce natural lighting. The partial-chased design of the floor-to-ceiling shoe cabinet on the left-hand side adds a captivating feature and creates a sense of visual penetration. Moreover, install a cylinder pendant light to correspond to the identical-shaped ceiling light fixture in the dining area, resulting in a connected space.


客廳、書房
Open plan living room with a study
由於業主需居家辦公,客廳後方以半高背牆隔出書房,並沿用天花板的深淺配色,分別於兩處選用黑色沙發與淺灰單椅;兩相對立的電視牆及書架牆,均以灰色石紋為基底,裝設造型輕巧的懸空吊櫃,並於窗畔對稱規劃花紋輕淺白色立櫃,協調材質與色彩的變化性。
Erect a half-height partition wall to configure an adjoined study to the living room to meet the homeowner's need for working from home. Then select a black sofa and light gray single chairs to work in concert with the dark-pale color scheme of the ceiling. Set the TV wall and the opposite built-in bookshelf back wall with gray marble. Moreover, fix lightweight floating wall-mounted racks and the TV stand, and symmetrically arrange pastel white storage cabinets beside the windows, excellently integrating the varied materials and colors.


餐廚區
Dining area
善用廚房與餐廳之間的轉角,打造收納空間,其設計延續書房書架牆,方便展示書籍及藝品,並可於檯面使用咖啡機、熱水瓶等小型家電;用餐區牆面,嵌入一座木紋櫃體,作為相同造型的玄關櫃延伸,餐桌上方則整齊排列一道金屬長筒燈,為餐敘時光帶來優雅儀式感。
Make good use of the turning corner of the kitchen and dining area to arrange a storage space. And take advantage of the consistent design with the bookshelf wall in the study, favorably displaying book collections and artworks; besides, it is handy to use small kitchen appliances such as a coffee machine and water boiler on the countertop. Embed a wooden cabinet in the dining area wall, which goes with the same-patterned cabinets in the foyer. Furthermore, install a row of stylish cylinder pendant light fixtures above the dining table, bringing a tasteful ambiance to the dining time.

主臥
Master bedroom
主臥的木作床頭牆面貼石紋美耐板,藉由整齊乾淨的拼接線條,巧妙融入衛浴隱藏門輪廓;臨窗處設計直條式黑色燈溝,內嵌線型燈條,增添美感變化與浪漫氛圍,一旁與空間色彩相互協調的灰、白寢具,則配飾咖啡色床背板,注入就寢時的溫馨暖意。
Laminate the main bedroom's bedside wall with printed PVC marble panels, which artfully integrate the Ensuite bathroom secret door through neat and clean splicing lines. Embed a strip light into the vertical-shaped black notch near the window to enhance the glamorous feature and romantic vibe. Arrange gray and white beddings that tone in the surrounding color scheme, and assort with a brown padded headboard to introduce pleasant coziness to the sleeping area.

和室
Japanese-style room
多功能和室配置整面收納櫃,其櫃門可向左右推至全開,方便使用且具備充裕儲物空間;內部地坪部分架高,鋪設觸感樸實的榻榻米,予人舒適輕鬆的休憩感受,搭配一盞籠型和風吊燈,呈現日式生活的簡約悠閒。
Set a large-scale floor-to-ceiling storage cabinet in the multi-functional Japanese-style room; the cabinet door can be wide-open to provide a handy feature and ample storage space. Partially elevate the floor and pave rustic tatami mats, giving people a comfortable and relaxed feeling. In addition, install a chic cage-shaped bamboo-hanging lamp, calmly presenting the simplicity and leisure of Japanese-style life.
項目資訊
案名:墨白・縱橫
項目類型:標準格局
項目地址:台灣桃園
設計團隊:崢嶸設計
項目坪數:30.9坪
主要建材:鋁框門、鐵件、超耐磨地板、系統櫃、水泥漆、仿石紋裝飾板


OPEN Design
在眾多媒體的年代,OPEN Design 將更專注於合作,活動,整合,以及傳遞國際趨勢跟新知給使用者,透過深入與閱讀,透過購買與收藏,我們希望 OPEN Design 的使用者,更關心臺灣的在地文化,也更願意打開心胸,閱讀整個地球村最好的設計,最棒的人,最感動的故事。






























FB留言