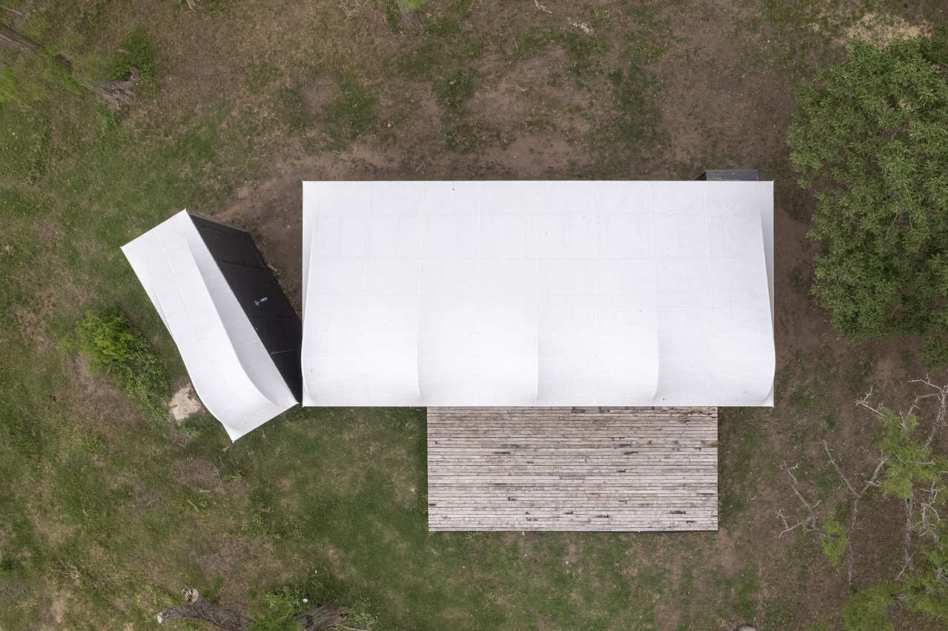阿根廷布宜諾斯艾利斯 私人藝術工作室

【採訪:IW 編輯部 / 影像:Fernando Schapochnik】
Atelier-A is a working station for the visual artist, Andy, within a woodland of acacias that cast mesmerizing shadows on the translucent-fabric roof of the building.
The building is set in a large rural area near the town of 25 de Mayo, surrounded by crops and polo horses. The landscape is widely perceived from the interior: not only by the beautiful views granted by the wide, glazed facade, but also by the movement of leaves, wind and birds that show on the roof. Overhead, sieved, natural lighting is a constant, allowing creativity to flow in the space as the day passes. In the evening, the roof lights up and acts as a lantern and a guide for anyone approaching the building or the farm.
Atelier-A 是一位視覺藝術家的個人工作室,在一片金合歡林中,金合歡在建築物的半透明織物屋頂上投下迷人的陰影。
該案位於一處農村地區,周圍環繞著莊稼和馬球小馬群。從室內可廣泛地欣賞景觀,無論是寬闊的玻璃幕牆帶來的美麗景色,或是屋頂上樹葉、風和鳥兒的移動。建築頂部的篩狀自然採光是恆定的,隨著時間的流逝,創造力彷彿在空間中流動;到了夜晚,屋頂則會如燈籠般發光,為接近建築物或農場的人提供引導。




The building is divided into two volumes separated by a courtyard. It has a main space with a resting area and a large sink to make the artistic experience very flexible, and a bathroom and storage module. Volumes don't touch, but are separated by a slit of air. Through it, the wide landscape which is later revealed once inside the atelier, can be spiedon while standing in the triangular entrance courtyard. Once inside, a platform extends towards the horizon, as an outdoor working space.
Recovered wood from a neighboring vivarium dating from the mid XX century develops as the indoor and outdoor envelope for creative thinking. It is a rough, worn wood that blends with the trunks of trees and posts. In addition, the glazing used is mirrored, in order to reflect the landscape and dissolve in it. Due to enhanced natural lighting and a very well insulated envelope, the building uses very little energy and works completely off-the-grid.
該建築共有兩座量體,一座是帶有休息區和大水槽的主要工作區,可供藝術體驗靈活運用,另一座則是盥洗室和儲物間,兩座量體之間由一個三角形的小草地隔開。站在三角形的入口庭院裡,藝術家可透過工作室窺看到裡頭展現出來的廣闊景觀,進入空間後,有個木平台向地平線延伸,可作為戶外工作空間。
室內及室外圍護結構的木材回收自鄰近的動物飼養場,它是一種粗糙、破舊的木材,與周邊樹木融為一體。此外,建築外部配置鏡面玻璃,可良好反射周邊景觀;同時,由於增強的自然採光和隔熱良好的圍護結構,該建築使用的能源非常少,並且完全脫離電網運行。




《IW 傢飾雜誌》ISSUE 149


IW傢飾雜誌
傢飾雜誌報導生活空間美學,反映設計時尚,傳遞優質生活觀念,是為關心生活內在質感的品味人士所編輯的刊物。在每一期,傢飾雜誌匯集了國內、國際卓越人士的生活觀點與體驗,內容包含人文經驗、環境建築、室內設計、工業設計、當代藝術等。我們以細膩並且宏觀的編輯方向,去執行每一個報導,以專業的企劃能力去整合業界寶貴的資源。我們認為,凡是閱讀必須發生樂趣,凡是圖檔必須賞心悅目。 因此,傢飾雜誌呈現的閱賞經驗,就像亞熱帶地域的雪景一般珍貴,並且令人耳目一新。
































FB留言