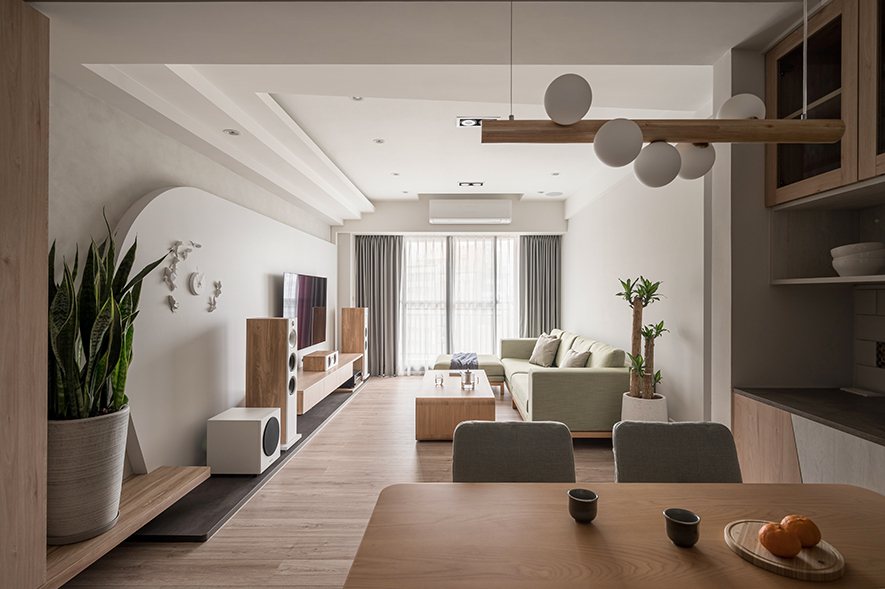柔⽩漫溢無印暖調 圓曲層疊清雅蘊寓

【本文由OPEN編輯部撰寫】
設計概念 Design Concept
空間以純白畫布為基底,在木質筆觸搭佐燈光軟件下,一幅溫潤美好的家景應運而生。作為預備的新婚房,棠禾設計 曾智和 設計總監 希望以簡單舒適為主要核心,給予更多空間,放入屋主喜愛的物品,能隨時依照喜好和需求,做彈性變動。風格上依循屋主的喜好,公領域的部分,採日式無印風格,私領域為北歐簡約調性,整體色調柔和相融,讓休憩本質最大化。為避免空間視覺過於單調,也呼應業主活潑的性格,我們在天花板及門片上,做了細微的變化,既有點綴效果亦不顯突兀——讓設計融於生活,讓生活貼近舒適。
The space is like a clean canvas. A warm and beautiful home scene comes into being through the wooden elements and glamorous light fixtures. Tang He Design design director TSENG CHIH HE accentuates simplicity and coziness to design the house for newlyweds. For instance, arrange sufficient spaces for the homeowner to organize their favorite objects by needs. And in the shared domain, we adopt a Japanese-Muji style and opt for a Nordic-Simplicity tone in the private area, successfully fulfilling the homeowners' preferences and creating a relaxed, harmonious situation. In addition, we decorate the doors and ceilings with refined moldings and trims to avoid monotonous perception and please the extroverted owner, brilliantly integrating the design with life and bringing a comfortable lifestyle.
設計手法 Design Techniques
跳色處理 視覺新意
Flash color schemes bring about creative visual effects
因應屋主喜愛的無印風格,全室選用淡色木紋搭襯淺色家飾,當柔光灑落,柔和恬靜的氛圍,浸潤一室。我們透過牆面跳色的方式,在同質調的空間中求變化——客廳天花板及牆面皆為純白色油漆,於是電視牆的部分,便採用淺灰塗料,注入一抹個性。臥室牆面及櫃體,亦做跳色處理,增添視覺巧思,讓看似平凡的休憩空間,多了一絲新意。
We opt for pale wooden grain materials and complement pastel-colored home decors to succeed in the owner's favorite Muji style. And, when soft lighting illuminates the overall space, it is full of a tranquil atmosphere. In addition, we apply contrasting colors to present various appeals to the same-textured surroundings. For instance, finish the living room ceiling and interior walls with pure white paint but apply light gray coating on the partial TV wall to enhance the distinctive feature. Also, the walls and cabinets of the bedrooms adopt an identical flash color scheme, which brings innovative touches to the homey resting space.
線條層次 營造律動
Smooth linear patterns generate vivid flowing rhythms
在20坪大的空間裡,我們希望彰顯簡約大氣的質調,因此在「天花板」的部分特別著墨——客廳及餐廳過渡區域,以高低層次的方式,放大空間視感;電視牆作為家的端景,透過大片圓弧收邊,清朗氣質流淌而下;臥室天花板的弧線設計,亦遙相呼應,整體場域形塑一種流暢的律動,豐富了空間視覺。
We hope to manifest the simple yet grand imposing layout of the 66 square feet project; accordingly, we pay much attention to designing the ceiling patterns. We set a layering-shaped ceiling to create an extended feeling in the transition between the living room and the dining area. Then, set up a sleek curve-trimmed TV wall that perfectly serves as a striking focal point of the house. Moreover, the arc pattern ceiling in the main bedroom seamlessly echoes the design themes. Thence, we create an unimpeded situation and delightful views of the whole space.
形隨機能 量身定做
Tailor-made settings satisfy the required functions
考量屋主的使用需求,我們在櫃體設計上,皆量身打造;一部分是為了滿足機能,另一部分則是希望跳脫既有框架,在形體上做變化。玄關區域的大面壁櫃,採懸空設計,除了讓整體視覺較顯輕盈,同時方便掃地機器人的進出和收納;鏡面旁的櫃體也做了微幅抬高,兼具衣物放置及穿鞋椅功能。餐廳和臥室的邊櫃,在儲物之餘,利用線條及色調增添些許趣味。
To think out of the box, we design customized functional cabinets to meet the homeowners' needs. First, set up a suspended large-scale cabinet in the entryway to achieve a lightweight visual effect and also facilitate the sweeping robot to work. Then, slightly raise the open cabinet next to the full-length mirror to shape a platform for wearing shoes. Furthermore, arrange a sideboard in the dining area to place kitchen utensils and add fancy touches via glamorous lines and shades.

玄關
Entryway
以大片無印木質風格作為家的基底,我們在迎接屋主歸家及賓客到訪的玄關落塵區,選用柔和色彩的六角花磚,形成視覺上的對比意趣,讓極簡的風格下,有活潑的語彙,亦隱約喻示空間的過渡。櫃體部分自玄關延伸至客廳立面,將鞋櫃、收納櫃及展示櫃做連貫設計;大面積鏤空的收納櫃,亦作為穿鞋椅用途,所有機能收束齊整。
We adopt the wooden-Muji style as the base tone and opt for pastel-color hexagonal decorative tiles to set a mudroom at the entrance to form an interesting visual contrast, bringing vibrant touches to the minimalist design, which also vaguely indicates the transition of space. Then, we set up a large-scale integrated cabinet with placing shoes, storage, and display features from the foyer to the living room. And a part of the open pattern storage cabinet can also serve as a shoe stool. All functions are well organized.


餐廳
Dining area
餐廳的設計重點在於天花板的部分,首先在餐桌上方,運用木質鋪墊,營造日式氛圍,契合整體風格。在過渡至客廳區域時,天花板的線條以不規則造型收尾接合廊道;由電視牆的窄面,愈往走道愈放大,切齊對稱形成和諧視感。
受限於樓高限制,廚房門片不能做得太高,會影響到電梯運作,然而屋主不希望因此而壓低視覺高度,於是我們在鋁製滑門上方做補板,透過高低層次延伸空間感。
餐廳邊櫃由設計團隊量身訂製,依據屋主的需求,在使用空間上做變化;為避免過於單調,便運用撞色概念豐富視覺,並拼貼幾塊花磚,呼應玄關地面造型。
The design of the dining area focuses on the ceiling. First, we exploit wood veneers to create a Japanese atmosphere and conform to the overall style. Then, in the transition to the living room, we set an asymmetrical faux ceiling to adjoin the hallway ceiling, skillfully shaping an inviting view.
The kitchen door cannot be made too high, which will affect the operation of the elevator. However, the homeowner does not want to feel compact because of the low height, so we additionally make a decorative trim above the aluminum sliding door to bring an extension vision through the high-low layers.
The design team custom-made an appealing contrast-colored sideboard to satisfy the homeowners' needs and spliced decorative tiles to echo the entryway flooring design.

客廳
Living room
電視牆採用仿清水模材質的灰色藝術塗料及白色冷烤漆,在大片木質的襯托下,更顯清朗氣質,兼具美感及方便清潔之效用。因屋主希望跳脫傳統的方正尺度,因此我們搭配牆面上的金魚時鐘弧度,在收尾時做弧形曲線收邊,相互呼應亦彰顯聚財象徵。天花板的疊加線條,層次錯落,搭配自然光及室內光源,形成光影流動,明暗有致。
We exploit aesthetic gray faux fair-faced concrete coating and easy-cleaned chill white baking finish to set the TV wall, which adds refreshing features to an otherwise wooden layout. As the homeowner hopes to convert the traditional square shape, we skillfully trim an arc ending to pair with the goldfish-shaped wall clock that symbolizes wealth gathering. The natural light and indoor illuminations reflect on the crown moldings of the ceiling, brilliantly performing vivid light and shadow.


臥室
Bedrooms
主臥天花板做弧線設計,一方面為了遮蔽床頭上方的壓梁,另一方面則是在造型上做變化,壁面亦做跳色搭配,呼應客廳電視牆語彙。次臥櫃體與餐廳邊櫃異曲同工,同樣延續木質調,以深淺錯落劃分收納用途,為空間視覺做點綴。
We set up an extraordinary arc-patterned ceiling in the main bedroom to adorn the pressure beam above the bed. And then finish the walls with varied tinges to echo the design theme of the living room TV wall. While the wooden cabinets in the secondary bedroom adopt the identical design of the sideboard in the dining area, different depth settings ingeniously achieve storage needs and bring a pleasant look to the space.
項目資訊
案名:柔白蘊寓
項目類型:標準格局
項目地址:台灣新竹
設計團隊:棠禾設計
項目坪數:20坪
主要建材:立體天花板、造型天花板、訂製鋁框門、進口超耐磨木地板、進口系統櫃、訂製線型燈、藝術塗料、冷烤漆、訂製櫃體、進口磁磚、乳膠漆


OPEN Design
在眾多媒體的年代,OPEN Design 將更專注於合作,活動,整合,以及傳遞國際趨勢跟新知給使用者,透過深入與閱讀,透過購買與收藏,我們希望 OPEN Design 的使用者,更關心臺灣的在地文化,也更願意打開心胸,閱讀整個地球村最好的設計,最棒的人,最感動的故事。

































FB留言