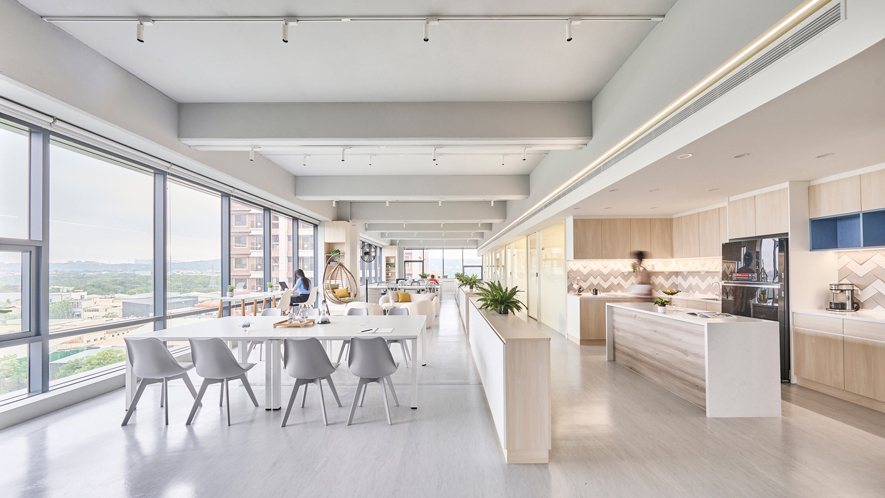淺嚐簡約敞亮空間 細品縝緻北歐風韻

【本文由OPEN編輯部撰寫】
設計概念 Design Concept
落地窗外的明亮陽光漫溢入室,籠罩淺色木質與純白色彩,而其間點綴的綠意植栽,以及特殊塗料的漸層紋理,則為清爽的北歐風格增添活潑生氣,配上鐵件、玻璃等異材質結合,於看似簡約的景色藏入值得慢品的巧思。
八寶空間美學 由精簡的環保綠建材,構築一座開放式辦公空間,讓員工在健康、寬敞的環境中熱烈交流,完成團隊合作,同時規劃獨立實驗室及會議區,並重工作的自由與專業性,滿懷熱忱動力迎向每一天的新挑戰。
The brilliant sunlight penetrates the French windows and shines on the light wooden and white-toned settings. The green plants intersperse among the space, and the varying shades of faux painting add vitality to the refreshing Nordic style circumstance. Assort with the combination of different materials such as decorative hardware and frosted glasses skillfully play creative ideas in the seemly plain layout that is worth savoring carefully.
BABO DESIGH exploit refined and simple eco-friendly green building materials to set up an open-patterned office successfully create a healthy and spacious circumstance for the employees to interact smoothly and accomplish team works efficiently. In addition, plan independent laboratories and a conference room, generating unrestrained and professional spaces and delightfully taking on every day's new challenges with enthusiasm and strength.
設計手法 Design Techniques
開放空間 自在辦公
Open-patterned space; home-like office ambiance
以「自由靈活」為辦公室的設計核心,簡化繁複的裝修,改以建材、塗料本身的質地呈現細膩感;除了精密的實驗室,以及需要靜心討論、思考的會議區,整體皆為開放式環境,並不侷限員工於固定座位,可隨心選擇喜愛的工作場所,與團隊成員一同在不受拘束的舒適氛圍中,體會合作及目標完成的喜悅。
Take freedom and flexibility as the core theme of planning the office. Simplify superfluous interior decors and take advantage of the textures of building materials and coatings to present delicate features. Apart from the independent laboratories and the secluded conference room for discussing and thinking, we straightforwardly configure an open-patterned layout. Without being confined to specific seats, the employees can choose their favorite workplace at will and experience the joy of cooperation and achieving goals with team members in an unrestricted and comfortable atmosphere.
敞亮舒適 機能專業
Well-lit agreeable arrangements; exclusive professional features
配合建築本身的大面積落地窗,窗邊安排主要的辦公區與會議室,讓人盡享明媚陽光帶來的愉悅心情,休息區則規劃於中央,方便於各個工作階段之間休憩;由於需精準掌控四間實驗室的溫、濕度,其位置皆遠離窗戶,減少外部因素影響,外牆由清玻配上局部漸層玻璃貼,維持通透感與隱私,並在門片周圍嵌入氣密條,加裝需晶片感應的陽極鎖,保障研究專業與機密性。
Take advantage of large-scale French windows to arrange the main office area and the conference room here, making people enjoy the brilliant sunshine. Then, configure a lounge area in the middle of the space, suitable for everyone to take a break and have a laid-back time. We carefully set the four laboratories away from the windows to accurately control the temperature and humidity and lessen the impact of external factors. Exploit clear and frosted glasses to finish the partition walls to keep transparency and privacy simultaneously. Moreover, embed airtight adhesive strips around the doors, and install anode locks that require sensor chips to ensure professionalism and confidentiality.
清新北歐 簡約自然
Refreshing Nordic wind; natural minimal simplicity
全室以灰白色與木紋為主調,搭配植栽點綴綠意,營造清新怡人的北歐風,讓長時間使用電腦、進行實驗的員工,可放鬆身心並舒緩眼壓;為了使整體感受更為開闊,落地窗前減少遮蔽物,工作區天花板則裸露部分管線與橫梁,僅以軌道燈稍加修飾,保留充裕的空間高度,同時精簡工程耗材。
Adopt gray-white shades and wood patterns as the base tone, and go with green potted plants to reveal a fresh and pleasant Nordic interior style. Thereupon, the employees who spend long hours using computers and operating experiments can relax and relieve intraocular pressure. Minimize the unnecessary settings in front of the French windows to achieve a more spacious situation. In addition, leave exposed beams and pipelines on the working area ceiling, merely install track lights to keep a high ceiling pattern, and also cut down construction consumable materials.
綠能建材 漆料妝點
Green building materials; captivating decorative coatings
此案大量採用低甲醛系統板,確保環境健康,且為可回收、再生的環保綠建材;與淺色為主的辦公室對比,迎賓前廊的形象牆,施作灰色特殊漆呈現漸層效果,襯托前方的發光立體logo,吸引來賓入內一探究竟,此塗料亦沿用至會議室外牆,迎接窗外陽光變化豐富表情,為簡約空間增添細膩美感。
Utilize plenty of low formaldehyde system panels, which are reclaimable and renewable green building materials to construct a healthy environment. In contrast with the pale-toned office, we apply gray faux painting on the feature wall in the reception area to draw out a gradient effect, artfully setting off the striking three-dimensional logo. Exploit the same coating to finish the exterior wall of the conference room, improving the gradational and delicate aesthetics of the unique minimalist space.


迎賓前廊
Reception area
步入辦公室前,迎賓前廊裝設一道屏風,其由兩片特殊玻璃膠合而成,打造兼顧私密性與透光感的特殊網格狀,並與周圍的門片把手同做圓弧造型,呼應鄰近茶水區的天花板曲面。
We exploit two pieces of laminated glass to erect a screen in the reception area, which perfectly keeps privacy and light transmission through the grid pattern. In addition, we opt for half-moon door handles to work in concert with the curvy faux ceiling near the office coffee station.


茶水區
Office coffee station
藏入空調機體而壓低的茶水區天花板,透過柔和的弧形收邊,讓人踏入辦公室時,享有豁然開朗的舒適畫面,搭配側邊嵌入的長型鋁條燈,為狹長格局延伸視覺空間;在機能方面,此區除了規劃IH爐與水槽,另配置大面積的檯面及中島,方便放置簡易烹飪用具或食材,讓員工自行下廚,減少外食。
We set a smooth arc faux ceiling above the office coffee station to conceal the air conditioner to fashion a concise and comfortable ambiance. And install a long LED strip light on the side, ingeniously extending the visual effect of a narrow and long pattern. We install an IH stove and a sink; set up a broad countertop and an island to facilitate the placement of essential cooking tools and food ingredients so that employees can cook by themselves and eat out less.


會議區
Conference room
會議室外牆選用灰色特殊塗料,入口的霧面玻璃拉門則為弧形造型,共組趣味十足的外觀;其外部擺放一張長桌與數座單椅,作為多功能區,機動性支援開會、用餐與辦公等需求。
We painted the exterior wall of the conference room with gray faux finishes and set the arc-shaped sliding doors with frosted glass, skillfully shaping a delightful appearance. In addition, we arrange a long table and a few single chairs outside the conference room to create a multi-functional area to satisfy the needs of holding meetings, eating, and working.

會議室內部陳貼素色壁紙,整體硬、軟裝皆以純白為主色,呈現潔淨畫面營造寬敞感與專業形象;窗前設置一排臥榻,下方規劃收納機能,保留落地窗的優良採光,並可供員工開會間休息倚坐。
We paste plain wallpaper and adopt a clear white tone to furnish the conference room, brilliantly presenting a well-ordered, spacious, and professional image. Moreover, we design a row of window couches with storage, perfectly retaining the advantages of large French windows and excellent natural lighting, and can also serve as extra seaters while meeting.


休憩區、辦公區
Office lounge、working area
休憩區佈置業主挑選的造型軟裝,打造悠閒的放鬆角落;主要的辦公區,桌面下均設置插座,配上全室無限網路,方便員工自由選擇工作、研討位置,其與實驗室之間規劃一排矮櫃,增添儲物機能,同時劃分廊道空間,形成順暢動線。
We arrange the stylish furniture selected by the proprietor in the office lounge space to create a leisure corner. In the main working area, we install sockets underneath every desktop and wireless network in the whole domain, which is convenient for employees to work and discuss anywhere. Furthermore, we set up a row of low cabinets between the working area and the laboratory to create storage features and a corridor with a smooth moving flow.
項目資訊
案名:淺嚐
項目類型:辦公空間
項目地址:台灣桃園
設計團隊:八寶空間美學
項目坪數:100坪
主要建材:塑膠地板、特殊塗料、壁紙、木作天花板、鐵件


OPEN Design
在眾多媒體的年代,OPEN Design 將更專注於合作,活動,整合,以及傳遞國際趨勢跟新知給使用者,透過深入與閱讀,透過購買與收藏,我們希望 OPEN Design 的使用者,更關心臺灣的在地文化,也更願意打開心胸,閱讀整個地球村最好的設計,最棒的人,最感動的故事。
































FB留言