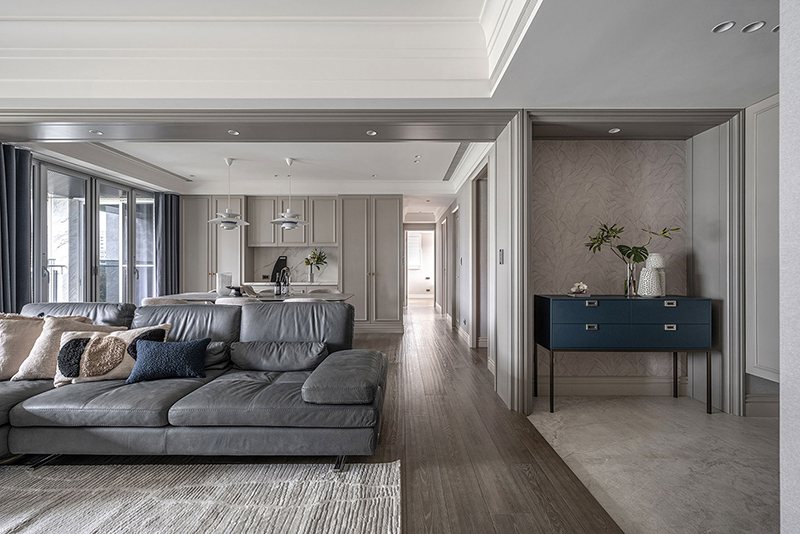映綠文章 盡享天光、綠意的美式宅邸

【DECO雜誌】
撰文者-DECO TV編輯部
資料暨圖片提供-碩果室內裝修設計有限公司
映綠文章 Parkview
本案為新建單層住宅規劃,實際面積約120平方米。
This project is a newly constructed single-storey residential planning, with an actual area of around 120sqm.
有鑒於原格局不符成員需求,透過精緻的局部牆線、門向調整,不僅大幅升級單元機能,整體景深的開闊、大器感也獲得倍數加乘。首先是玄關區重新定義:原玄關大而無當,內外介系模糊,廚房也因動線過長,難以和餐廳產生聯繫,導致公領域條件不差卻很零碎。
Detailed partial wall lines and door directions have been adjusted due to the original layout being unsuitable for the members’ needs, not only significantly upgrading the functions of the units, but also enhancing the openness and the sense of majestic manner for the overall depth of field. The first step was redefining the foyer region, as the original foyer was large but impractical, blurring the border between the interior and the exterior and the kitchen was unable to form a connection with the dining room due to the excessively long circulation, resulting in well-conditioned but fragmented public domain.


經過反覆討論,決計在廚房流理檯延伸的柱邊位置,打造雙面高櫃列作為玄關邊界,面門成為深框端景,另一端則用來安置冰箱與茶水吧,這麼一來不僅搭配地坪差異的玄關場域獨立;廚房、餐廳機能相對提升,簡單飲料取用也不必再進到廚房,一舉數得。
After repeated discussions, it was determined to build a two-sided high cabinet as the border for the foyer by the column extended from the kitchen sink, with the door as the end view, while the other end is used for the placement of the refrigerator and the tea bar, this not only matches the independent foyer with a height difference in the flooring, but the functions of the kitchen and the dining room were also improved relatively, and there was no need to go to the kitchen just for a simple drink.


客、餐廳共享連續窗景,樓高適逢樹冠層的契機,也讓屋子裡隨時流動著豐沛天光、綠意。公領域主要以暖灰、木色打底,端景櫃體與造型面,適量點綴古典線版和立體框元素,賦予不同視角優雅層次,從沙發區往窗延伸的區域特地架高一階,可坐可臥的悠閒感格外迷人。
The living room and the dining room share a continuous window view, while the house is also overflown with copious lighting and greenness as the residence is at treetop height. The public domain is mainly based on warm grey and wooden colors, while the cabinet at the end view and the stylish wall are adequately decorated with classical contours and 3D frame elements to offer different perspectives and elegance; the area extended from the sofa to the window is especially raised a step higher, offering a leisurable corner for sitting and lying down with extra charm.



主臥和次臥之一門向均經過改動,前者因此增設儲量強大的專屬更衣室,後者也多了完整衣櫃列、書桌等機能。三面有窗的主臥室呈L型,除浴室外的橫長區塊其實規劃不易,為爭取最佳坪效及確保眠臥隱私,特地將面陽台的窗,作為床頭造型密封設計,側向的窗也分段處理,既能享受晨曦、綠意,休憩時的心理安全感也能顧及,細節設想周到縝密。
The directions of the doors for the master bedroom and the secondary bedroom have all been altered; the former one has as extra the exclusive changing room with a powerful storage capacity due to this, while the latter one is also provided with a complete closet and desk functions. The master bedroom with windows on 3 sides is in an L-shape, where the planning for the longitudinal region other than the bathroom was uneasy, in order to obtain optimized sales per unit area and to ensure bedroom privacy, the window facing into the balcony was modified to offer the closed bed head design, while the window on the side was segmented such that one can enjoy the morning and the greenness while still feeling safe when taking a rest, demonstrating meticulous design details and thoughts.



DECO TV
《DECO TV室內設計-居家影音-裝潢設計平台》,是由發行至今已20年的居家生活類雜誌領導品牌《DECO居家雜誌》團隊傾全力打造,提供室內設計、居家精品、空間美學、國際潮流、全球重要展訊、親訪設計界大師…等多樣化的精選內容。
































FB留言